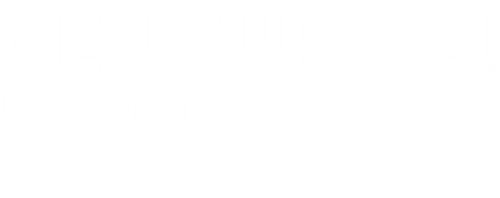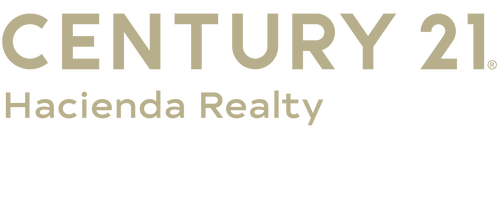


Listing Courtesy of: SILVER CITY - IDX / Century 21 Hacienda Realty / B. Blake Farley / CENTURY 21 Hacienda Realty / Shelley Scarborough
54 Burke Loop Silver City, NM 88061-0000
Active (215 Days)
$799,000
MLS #:
40846
40846
Taxes
$3,067(2024)
$3,067(2024)
Lot Size
51.75 acres
51.75 acres
Type
Single-Family Home
Single-Family Home
Year Built
2005
2005
Style
Contemporary, Two Story
Contemporary, Two Story
Views
Valley, Mountain(s)
Valley, Mountain(s)
County
Grant County
Grant County
Community
Unsubdivided Other
Unsubdivided Other
Listed By
B. Blake Farley, Century 21 Hacienda Realty
Shelley Scarborough, CENTURY 21 Hacienda Realty
Shelley Scarborough, CENTURY 21 Hacienda Realty
Source
SILVER CITY - IDX
Last checked Oct 1 2025 at 2:54 AM GMT+0000
SILVER CITY - IDX
Last checked Oct 1 2025 at 2:54 AM GMT+0000
Bathroom Details
- Full Bathrooms: 3
- Half Bathroom: 1
Interior Features
- Closet
- Laundry: Washer Hookup
- Laundry: Dryer Hookup
- Gas Range
- Refrigerator
- Windows: Double Pane Windows
- Dishwasher
- Some Gas Appliances
- Microwave
- Windows: Blinds
- Built-In Oven
- Multiple Water Heaters
- Windows: Triple Pane Windows
Subdivision
- Unsubdivided Other
Lot Information
- Native Plants
- Rural Lot
- Rolling Slope
Property Features
- Foundation: Pillar/Post/Pier
Heating and Cooling
- Forced Air
- Gas
- Fireplace(s)
- Ceiling Fan(s)
- Central Air
- Refrigerated
Pool Information
- Outdoor Pool
Flooring
- Ceramic Tile
- Carpet
Exterior Features
- Roof: Metal
- Roof: Pitched
Utility Information
- Utilities: Electricity Available, Water Source: Private, Water Source: Well
- Sewer: Septic Tank
Parking
- Garage
- Attached
Stories
- 2
Living Area
- 3,493 sqft
Location
Estimated Monthly Mortgage Payment
*Based on Fixed Interest Rate withe a 30 year term, principal and interest only
Listing price
Down payment
%
Interest rate
%Mortgage calculator estimates are provided by C21 Hacienda Realty and are intended for information use only. Your payments may be higher or lower and all loans are subject to credit approval.
Disclaimer: Square footage is based on information available to agent, including County records. Information has not been verified by agent and should be verified by buyer.





Description