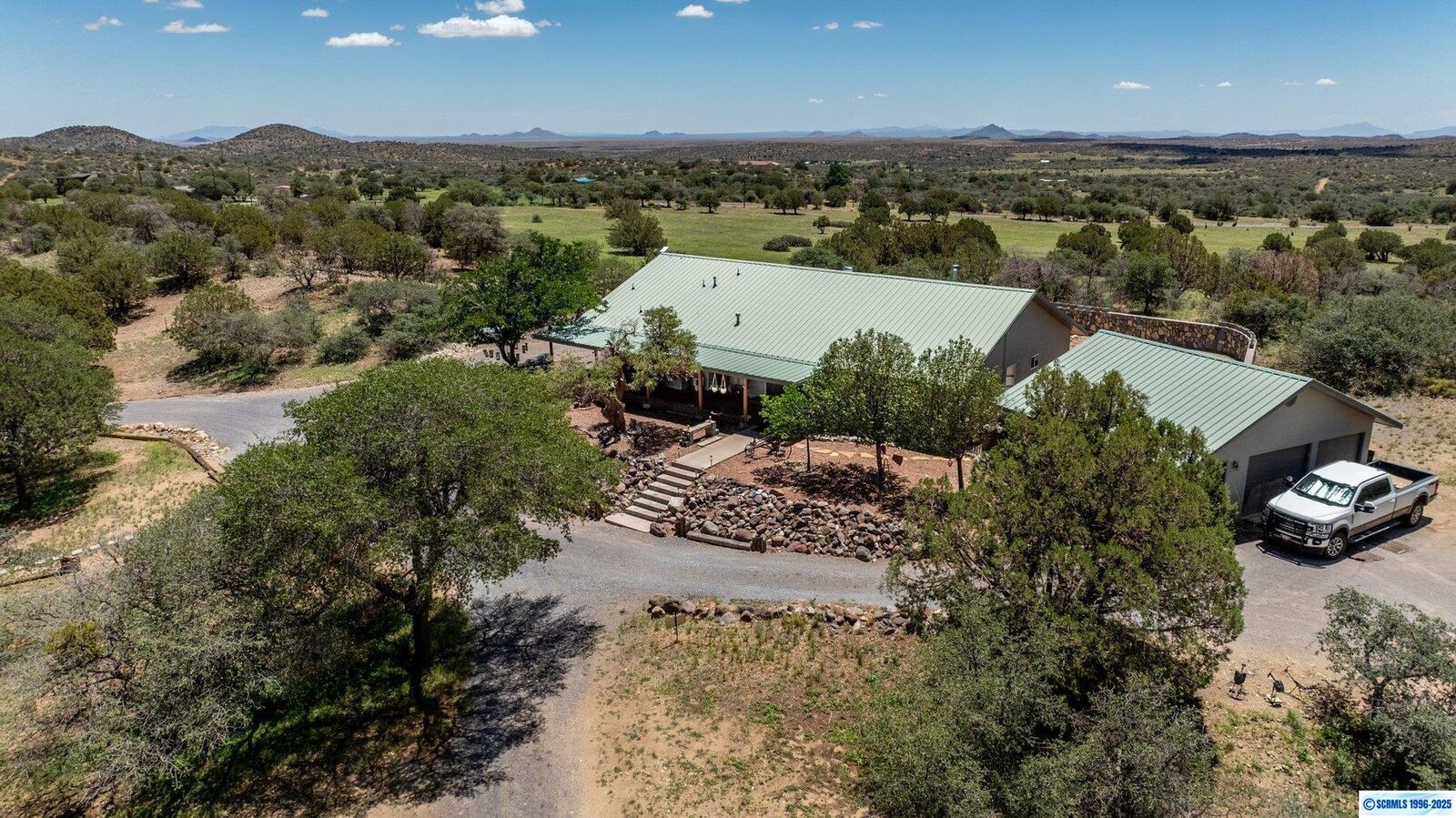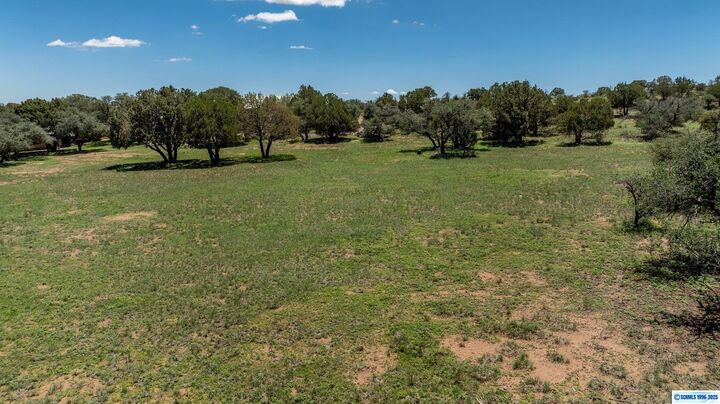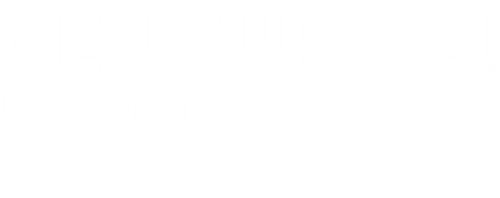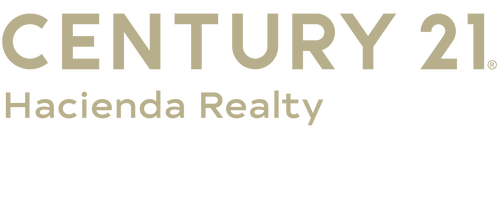


Listing Courtesy of: SILVER CITY - IDX / Century 21 Hacienda Realty / B. Blake Farley / CENTURY 21 Hacienda Realty / Shelley Scarborough
33 Cimarron Trail Silver City, NM 88061
Active (179 Days)
$495,000
MLS #:
40907
40907
Taxes
$1,792(2025)
$1,792(2025)
Lot Size
10.02 acres
10.02 acres
Type
Single-Family Home
Single-Family Home
Year Built
2001
2001
Style
Southwestern, Ranch
Southwestern, Ranch
Views
Mountain(s)
Mountain(s)
County
Grant County
Grant County
Community
Chisholm Ranch Est
Chisholm Ranch Est
Listed By
B. Blake Farley, Century 21 Hacienda Realty
Shelley Scarborough, CENTURY 21 Hacienda Realty
Shelley Scarborough, CENTURY 21 Hacienda Realty
Source
SILVER CITY - IDX
Last checked Oct 1 2025 at 2:54 AM GMT+0000
SILVER CITY - IDX
Last checked Oct 1 2025 at 2:54 AM GMT+0000
Bathroom Details
- Full Bathrooms: 3
Interior Features
- Laundry: Washer Hookup
- Laundry: Dryer Hookup
- Gas Range
- Refrigerator
- Washer
- Windows: Double Pane Windows
- Dishwasher
- Dryer
- Microwave
Subdivision
- Chisholm Ranch Est
Lot Information
- Native Plants
- Trees Large Size
Heating and Cooling
- Forced Air
- Wood Stove
- Central Air
- Refrigerated
Flooring
- Ceramic Tile
- Carpet
Exterior Features
- Roof: Metal
- Roof: Pitched
Utility Information
- Utilities: Electricity Available, Phone Available, Water Source: Private, Water Source: Well
- Sewer: Septic Tank
Parking
- Detached
- Garage
Stories
- 1
Living Area
- 2,393 sqft
Location
Listing Price History
Date
Event
Price
% Change
$ (+/-)
Aug 27, 2025
Price Changed
$495,000
-7%
-39,000
Jul 31, 2025
Price Changed
$534,000
-3%
-15,765
May 27, 2025
Price Changed
$549,765
-4%
-25,235
Apr 04, 2025
Original Price
$575,000
-
-
Estimated Monthly Mortgage Payment
*Based on Fixed Interest Rate withe a 30 year term, principal and interest only
Listing price
Down payment
%
Interest rate
%Mortgage calculator estimates are provided by C21 Hacienda Realty and are intended for information use only. Your payments may be higher or lower and all loans are subject to credit approval.
Disclaimer: Square footage is based on information available to agent, including County records. Information has not been verified by agent and should be verified by buyer.





Description