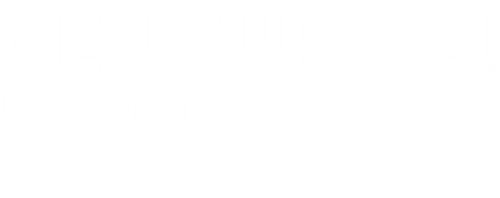


Listing Courtesy of: SILVER CITY - IDX / Century 21 Hacienda Realty / B. Blake Farley / CENTURY 21 Hacienda Realty / Shelley Scarborough
315 N A St Silver City, NM 88061
Pending (36 Days)
$349,500
MLS #:
41153
41153
Taxes
$1,471(2025)
$1,471(2025)
Lot Size
9,583 SQFT
9,583 SQFT
Type
Single-Family Home
Single-Family Home
Year Built
1908
1908
Style
Historic/Antique
Historic/Antique
County
Grant County
Grant County
Community
Black
Black
Listed By
B. Blake Farley, Century 21 Hacienda Realty
Shelley Scarborough, CENTURY 21 Hacienda Realty
Shelley Scarborough, CENTURY 21 Hacienda Realty
Source
SILVER CITY - IDX
Last checked Oct 1 2025 at 2:54 AM GMT+0000
SILVER CITY - IDX
Last checked Oct 1 2025 at 2:54 AM GMT+0000
Bathroom Details
- Full Bathroom: 1
Interior Features
- Laundry: Dryer Hookup
- Gas Range
- Refrigerator
- Washer
- Dishwasher
- Some Gas Appliances
- Laundry: Electric Dryer Hookup
- Dryer
Subdivision
- Black
Lot Information
- Native Plants
Heating and Cooling
- Forced Air
- Gas
- Central Air
- Refrigerated
Flooring
- Ceramic Tile
- Carpet
- Hardwood
Exterior Features
- Roof: Pitched
- Roof: Shingle
Utility Information
- Utilities: Electricity Available, Natural Gas Available, Phone Available, Water Source: Public, Cable Available
- Sewer: Public Sewer
Parking
- No Garage
Living Area
- 1,566 sqft
Location
Estimated Monthly Mortgage Payment
*Based on Fixed Interest Rate withe a 30 year term, principal and interest only
Listing price
Down payment
%
Interest rate
%Mortgage calculator estimates are provided by C21 Hacienda Realty and are intended for information use only. Your payments may be higher or lower and all loans are subject to credit approval.
Disclaimer: Square footage is based on information available to agent, including County records. Information has not been verified by agent and should be verified by buyer.




Description