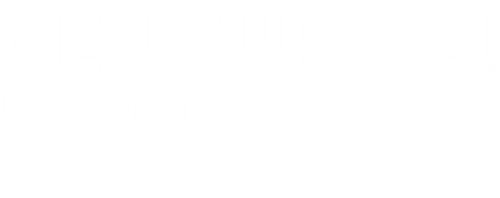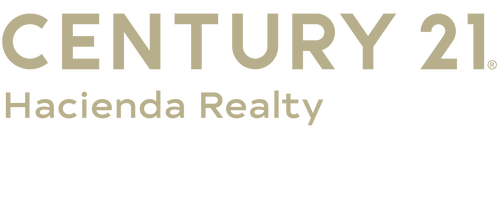


Listing Courtesy of: SILVER CITY - IDX / Century 21 Hacienda Realty / Lynette Holguin
3133 Aloe Vereda Silver City, NM 88061
Pending (166 Days)
$599,000
MLS #:
40934
40934
Taxes
$2,484(2025)
$2,484(2025)
Lot Size
1.33 acres
1.33 acres
Type
Single-Family Home
Single-Family Home
Year Built
2005
2005
Style
Southwestern, Contemporary, Mediterranean
Southwestern, Contemporary, Mediterranean
Views
Mountain(s)
Mountain(s)
County
Grant County
Grant County
Community
Melendres Estates
Melendres Estates
Listed By
Lynette Holguin, Century 21 Hacienda Realty
Source
SILVER CITY - IDX
Last checked Oct 1 2025 at 2:54 AM GMT+0000
SILVER CITY - IDX
Last checked Oct 1 2025 at 2:54 AM GMT+0000
Bathroom Details
- Full Bathrooms: 2
Interior Features
- Closet
- Laundry: Washer Hookup
- Laundry: Dryer Hookup
- Gas Range
- Refrigerator
- Washer
- Windows: Double Pane Windows
- Dishwasher
- Some Gas Appliances
- Walk-In Closet(s)
- Laundry: Electric Dryer Hookup
- Dryer
- Microwave
- Water Heater
- Windows: Blinds
- Kitchen Exhaust Fan
- Disposal
- Built-In Oven
- Self Cleaning Oven
- Windows: Wood Frames
- Trash Compactor
Subdivision
- Melendres Estates
Lot Information
- Native Plants
- Secluded
- Rolling Slope
Property Features
- Foundation: Concrete Perimeter
Heating and Cooling
- Forced Air
- Gas
- Electric
- Heat Pump
- Ceiling Fan(s)
- Central Air
- Refrigerated
Flooring
- Ceramic Tile
- Carpet
- Hardwood
Exterior Features
- Roof: Metal
- Roof: Flat
- Roof: Tile
Utility Information
- Utilities: Electricity Available, Natural Gas Available, Water Source: Public, Cable Available
- Sewer: Public Sewer
Parking
- Detached
- Garage
- Garage Door Opener
Living Area
- 2,722 sqft
Location
Listing Price History
Date
Event
Price
% Change
$ (+/-)
Aug 08, 2025
Price Changed
$599,000
2%
14,000
Jul 15, 2025
Price Changed
$585,000
-2%
-14,000
Jun 27, 2025
Price Changed
$599,000
-8%
-50,000
Jun 06, 2025
Price Changed
$649,000
-2%
-10,000
Apr 17, 2025
Original Price
$659,000
-
-
Estimated Monthly Mortgage Payment
*Based on Fixed Interest Rate withe a 30 year term, principal and interest only
Listing price
Down payment
%
Interest rate
%Mortgage calculator estimates are provided by C21 Hacienda Realty and are intended for information use only. Your payments may be higher or lower and all loans are subject to credit approval.
Disclaimer: Square footage is based on information available to agent, including County records. Information has not been verified by agent and should be verified by buyer.





Description