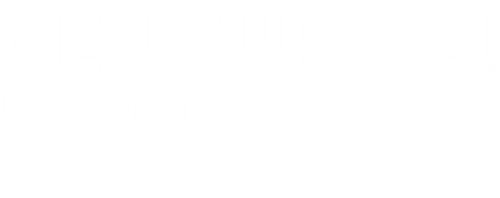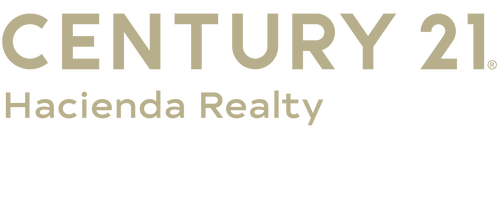


Listing Courtesy of: SILVER CITY - IDX / Century 21 Hacienda Realty / Erin Palmer
29 Busy Street Silver City, NM 88022
Pending (261 Days)
$750,000
MLS #:
40653
40653
Lot Size
7.89 acres
7.89 acres
Type
Single-Family Home
Single-Family Home
Year Built
1987
1987
Style
Southwestern
Southwestern
Views
Mountain(s)
Mountain(s)
County
Grant County
Grant County
Community
Unsubdivided Other
Unsubdivided Other
Listed By
Erin Palmer, Century 21 Hacienda Realty
Source
SILVER CITY - IDX
Last checked Apr 28 2025 at 7:55 PM GMT+0000
SILVER CITY - IDX
Last checked Apr 28 2025 at 7:55 PM GMT+0000
Bathroom Details
- Full Bathrooms: 4
Interior Features
- Closet
- Loft
- Laundry: Laundry Tub
- Laundry: Washer Hookup
- Laundry: Dryer Hookup
- Laundry: Sink
- Dishwasher
- Dryer
- Gas Range
- Refrigerator
- Washer
- Water Softener Owned
- Windows: Blinds
- Windows: Double Pane Windows
- Windows: Drapes
- Windows: Aluminum Frames
Subdivision
- Unsubdivided Other
Lot Information
- Flat
- Secluded
Property Features
- Foundation: Stone
- Foundation: Slab
Heating and Cooling
- Combination
- Fireplace(s)
- Other
- Passive Solar
- Pellet Stove
- Radiant
Basement Information
- Partial
Flooring
- Ceramic Tile
- Carpet
- Laminate
Exterior Features
- Roof: Metal
- Roof: Pitched
- Roof: Tile
Utility Information
- Utilities: Electricity Available, Water Source: Private, Water Source: Well
- Sewer: Aerobic Septic
Parking
- No Garage
Living Area
- 4,278 sqft
Location
Estimated Monthly Mortgage Payment
*Based on Fixed Interest Rate withe a 30 year term, principal and interest only
Listing price
Down payment
%
Interest rate
%Mortgage calculator estimates are provided by C21 Hacienda Realty and are intended for information use only. Your payments may be higher or lower and all loans are subject to credit approval.
Disclaimer: Square footage is based on information available to agent, including County records. Information has not been verified by agent and should be verified by buyer.





Description