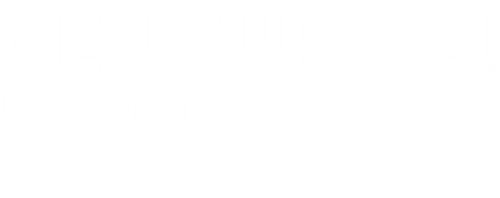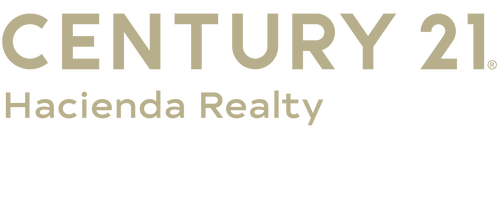


Listing Courtesy of: SILVER CITY - IDX / Century 21 Hacienda Realty / Lynette Holguin
2212 Pinon Street Silver City, NM 88061
Active (480 Days)
$450,000 (USD)
MLS #:
40669
40669
Taxes
$2,029(2024)
$2,029(2024)
Lot Size
1.58 acres
1.58 acres
Type
Single-Family Home
Single-Family Home
Year Built
1978
1978
Style
Contemporary, Two Story, Loft
Contemporary, Two Story, Loft
Views
Mountain(s)
Mountain(s)
County
Grant County
Grant County
Community
Sunrise Country Estates
Sunrise Country Estates
Listed By
Lynette Holguin, Century 21 Hacienda Realty
Source
SILVER CITY - IDX
Last checked Feb 15 2026 at 8:20 PM GMT+0000
SILVER CITY - IDX
Last checked Feb 15 2026 at 8:20 PM GMT+0000
Bathroom Details
- Full Bathrooms: 2
- Half Bathroom: 1
Interior Features
- Closet
- Gas Range
- Refrigerator
- Washer
- Windows: Double Pane Windows
- Laundry: Electric Dryer Hookup
- Dryer
- Microwave
- Water Heater
- Windows: Blinds
- Double Oven
- Wet Bar
- Portable Dishwasher
Subdivision
- Sunrise Country Estates
Lot Information
- Native Plants
Property Features
- Foundation: Concrete Perimeter
Heating and Cooling
- Forced Air
- Gas
- Fireplace(s)
- Central Air
- Refrigerated
Exterior Features
- Roof: Metal
Utility Information
- Utilities: Electricity Available, Natural Gas Available, Water Source: Public
- Sewer: Aerobic Septic
Parking
- Garage Door Opener
- Attached Carport
Stories
- 2
Living Area
- 2,643 sqft
Listing Price History
Date
Event
Price
% Change
$ (+/-)
Sep 29, 2025
Price Changed
$450,000
-1%
-$3,000
Jun 10, 2025
Price Changed
$453,000
0%
-$2,000
Oct 23, 2024
Listed
$455,000
-
-
Location
Estimated Monthly Mortgage Payment
*Based on Fixed Interest Rate withe a 30 year term, principal and interest only
Listing price
Down payment
%
Interest rate
%Mortgage calculator estimates are provided by C21 Hacienda Realty and are intended for information use only. Your payments may be higher or lower and all loans are subject to credit approval.
Disclaimer: Square footage is based on information available to agent, including County records. Information has not been verified by agent and should be verified by buyer.





Description