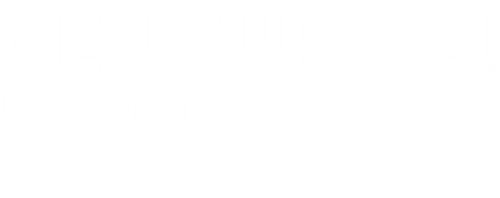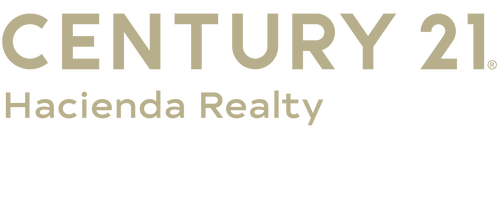


Listing Courtesy of: SILVER CITY - IDX / Century 21 Hacienda Realty / Lynette Holguin
2101 N Juniper Avenue Silver City, NM 88061
Active (130 Days)
$339,000 (USD)
MLS #:
41289
41289
Taxes
$1,748(2025)
$1,748(2025)
Lot Size
9,583 SQFT
9,583 SQFT
Type
Single-Family Home
Single-Family Home
Year Built
1975
1975
Style
Traditional
Traditional
County
Grant County
Grant County
Community
Silver Heights
Silver Heights
Listed By
Lynette Holguin, Century 21 Hacienda Realty
Source
SILVER CITY - IDX
Last checked Feb 15 2026 at 8:20 PM GMT+0000
SILVER CITY - IDX
Last checked Feb 15 2026 at 8:20 PM GMT+0000
Bathroom Details
- Full Bathrooms: 2
Interior Features
- Closet
- Laundry: Washer Hookup
- Refrigerator
- Washer
- Windows: Double Pane Windows
- Windows: Drapes
- Dishwasher
- Electric Range
- Some Gas Appliances
- Laundry: Electric Dryer Hookup
- Dryer
- Water Heater
- Windows: Blinds
- Kitchen Exhaust Fan
- Double Oven
- Self Cleaning Oven
- Convection Oven
Subdivision
- Silver Heights
Lot Information
- Lawn
- Corner Lot
- Sprinkler System
Heating and Cooling
- Gas
- Fireplace(s)
- Ceiling Fan(s)
- Other
- Window Unit(s)
Flooring
- Ceramic Tile
- Carpet
- Laminate
Exterior Features
- Roof: Shingle
Utility Information
- Utilities: Electricity Available, Water Source: Public
- Sewer: Public Sewer
Parking
- Garage
- Garage Door Opener
- Attached
- Oversized
Living Area
- 2,257 sqft
Listing Price History
Date
Event
Price
% Change
$ (+/-)
Jan 08, 2026
Price Changed
$339,000
-3%
-$11,000
Oct 08, 2025
Listed
$350,000
-
-
Location
Estimated Monthly Mortgage Payment
*Based on Fixed Interest Rate withe a 30 year term, principal and interest only
Listing price
Down payment
%
Interest rate
%Mortgage calculator estimates are provided by C21 Hacienda Realty and are intended for information use only. Your payments may be higher or lower and all loans are subject to credit approval.
Disclaimer: Square footage is based on information available to agent, including County records. Information has not been verified by agent and should be verified by buyer.




Description