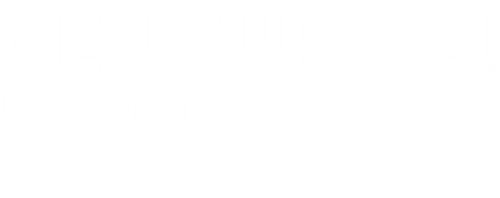


Listing Courtesy of: SILVER CITY - IDX / Century 21 Hacienda Realty / Lynette Holguin
1513 N Combs Silver City, NM 88061
Active (41 Days)
$395,000 (USD)
MLS #:
41284
41284
Lot Size
0.53 acres
0.53 acres
Type
Single-Family Home
Single-Family Home
Year Built
1965
1965
Style
Split-Level, Two Story
Split-Level, Two Story
Views
Mountain(s)
Mountain(s)
County
Grant County
Grant County
Community
Chloride Park
Chloride Park
Listed By
Lynette Holguin, Century 21 Hacienda Realty
Source
SILVER CITY - IDX
Last checked Nov 16 2025 at 5:43 PM GMT+0000
SILVER CITY - IDX
Last checked Nov 16 2025 at 5:43 PM GMT+0000
Bathroom Details
- Full Bathrooms: 2
- Half Bathroom: 1
Interior Features
- Closet
- Laundry: Washer Hookup
- Laundry: Dryer Hookup
- Refrigerator
- Washer
- Windows: Drapes
- Dishwasher
- Electric Range
- Some Gas Appliances
- Walk-In Closet(s)
- Laundry: Electric Dryer Hookup
- Dryer
- Water Heater
- Windows: Blinds
- Kitchen Exhaust Fan
- Laundry: In Hall
- Self Cleaning Oven
- Air Filtration
Subdivision
- Chloride Park
Lot Information
- Lawn
- Trees Large Size
- Corner Lot
Property Features
- Foundation: Concrete Perimeter
- Foundation: Slab
Heating and Cooling
- Forced Air
- Gas
- Fireplace(s)
- Ceiling Fan(s)
- Evaporative Cooling
- Central Air
Flooring
- Laminate
Exterior Features
- Roof: Metal
Utility Information
- Utilities: Electricity Available, Natural Gas Available, Water Source: Public
- Sewer: Public Sewer
Parking
- Attached Carport
Stories
- 2
Living Area
- 2,532 sqft
Location
Estimated Monthly Mortgage Payment
*Based on Fixed Interest Rate withe a 30 year term, principal and interest only
Listing price
Down payment
%
Interest rate
%Mortgage calculator estimates are provided by C21 Hacienda Realty and are intended for information use only. Your payments may be higher or lower and all loans are subject to credit approval.
Disclaimer: Square footage is based on information available to agent, including County records. Information has not been verified by agent and should be verified by buyer.




Description