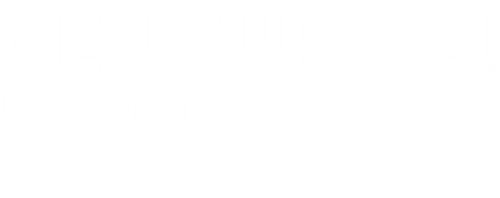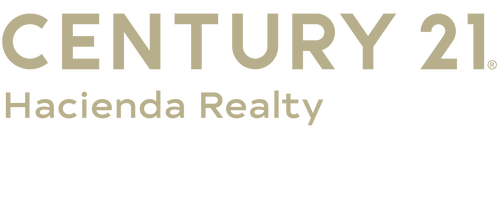


Listing Courtesy of: SILVER CITY - IDX / Century 21 Hacienda Realty / Erin Palmer
114 Wendy Road Silver City, NM 88061
Active (304 Days)
$595,000
MLS #:
40643
40643
Taxes
$1,230(2024)
$1,230(2024)
Lot Size
5.34 acres
5.34 acres
Type
Single-Family Home
Single-Family Home
Year Built
1983
1983
Style
Other, Southwestern, Two Story
Other, Southwestern, Two Story
Views
Mountain(s)
Mountain(s)
County
Grant County
Grant County
Community
Unsubdivided Silver City
Unsubdivided Silver City
Listed By
Erin Palmer, Century 21 Hacienda Realty
Source
SILVER CITY - IDX
Last checked Aug 5 2025 at 2:51 AM GMT+0000
SILVER CITY - IDX
Last checked Aug 5 2025 at 2:51 AM GMT+0000
Bathroom Details
- Full Bathrooms: 2
- Half Bathroom: 1
Interior Features
- Loft
- Laundry: Dryer Hookup
- Laundry: Washer Hookup
- Convection Oven
- Dishwasher
- Dryer
- Electric Range
- Refrigerator
- Washer
- Windows: Double Pane Windows
- Windows: Wood Frames
Subdivision
- Unsubdivided Silver City
Lot Information
- Rolling Slope
- Secluded
- Trees Large Size
- Wooded
Property Features
- Foundation: Slab
Heating and Cooling
- Fireplace(s)
- Pellet Stove
- Radiant
- Wood Stove
- Central Air
- Evaporative Cooling
Flooring
- Brick
- Ceramic Tile
- Laminate
- Tile
- Wood
Exterior Features
- Roof: Metal
Utility Information
- Utilities: Electricity Available, Water Source: Public
- Sewer: Septic Tank
Parking
- No Garage
Stories
- 2
Living Area
- 2,753 sqft
Location
Listing Price History
Date
Event
Price
% Change
$ (+/-)
Jul 14, 2025
Price Changed
$595,000
-8%
-55,000
Oct 04, 2024
Original Price
$650,000
-
-
Estimated Monthly Mortgage Payment
*Based on Fixed Interest Rate withe a 30 year term, principal and interest only
Listing price
Down payment
%
Interest rate
%Mortgage calculator estimates are provided by C21 Hacienda Realty and are intended for information use only. Your payments may be higher or lower and all loans are subject to credit approval.
Disclaimer: Square footage is based on information available to agent, including County records. Information has not been verified by agent and should be verified by buyer.





Description