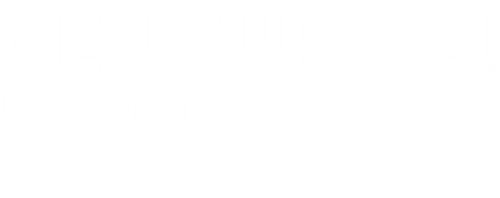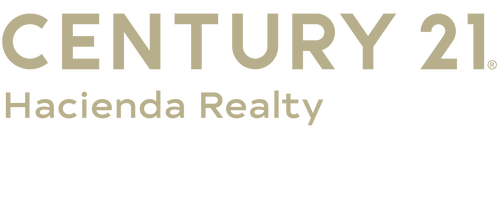


Listing Courtesy of: SILVER CITY - IDX / Century 21 Hacienda Realty / B. Blake Farley / CENTURY 21 Hacienda Realty / Shelley Scarborough
107 S Pinos Altos St Silver City, NM 88061
Active (76 Days)
$415,000 (USD)
MLS #:
41237
41237
Taxes
$1,332(2025)
$1,332(2025)
Lot Size
7,405 SQFT
7,405 SQFT
Type
Single-Family Home
Single-Family Home
Year Built
2007
2007
Style
Southwestern, Two Story
Southwestern, Two Story
County
Grant County
Grant County
Community
Fraser
Fraser
Listed By
B. Blake Farley, Century 21 Hacienda Realty
Shelley Scarborough, CENTURY 21 Hacienda Realty
Shelley Scarborough, CENTURY 21 Hacienda Realty
Source
SILVER CITY - IDX
Last checked Nov 16 2025 at 5:43 PM GMT+0000
SILVER CITY - IDX
Last checked Nov 16 2025 at 5:43 PM GMT+0000
Bathroom Details
- Full Bathroom: 1
- 3/4 Bathroom: 1
Interior Features
- Laundry: Washer Hookup
- Laundry: Dryer Hookup
- Gas Range
- Refrigerator
- Washer
- Windows: Double Pane Windows
- Dishwasher
- Dryer
- Tankless Water Heater
Subdivision
- Fraser
Lot Information
- Native Plants
Heating and Cooling
- Forced Air
- Gas
Basement Information
- Partial
Flooring
- Ceramic Tile
- Carpet
- Tile
Exterior Features
- Roof: Metal
Utility Information
- Utilities: Electricity Available, Natural Gas Available, Water Source: Public
- Sewer: Public Sewer
Parking
- Attached Carport
Stories
- 2
Living Area
- 1,952 sqft
Location
Estimated Monthly Mortgage Payment
*Based on Fixed Interest Rate withe a 30 year term, principal and interest only
Listing price
Down payment
%
Interest rate
%Mortgage calculator estimates are provided by C21 Hacienda Realty and are intended for information use only. Your payments may be higher or lower and all loans are subject to credit approval.
Disclaimer: Square footage is based on information available to agent, including County records. Information has not been verified by agent and should be verified by buyer.




Description